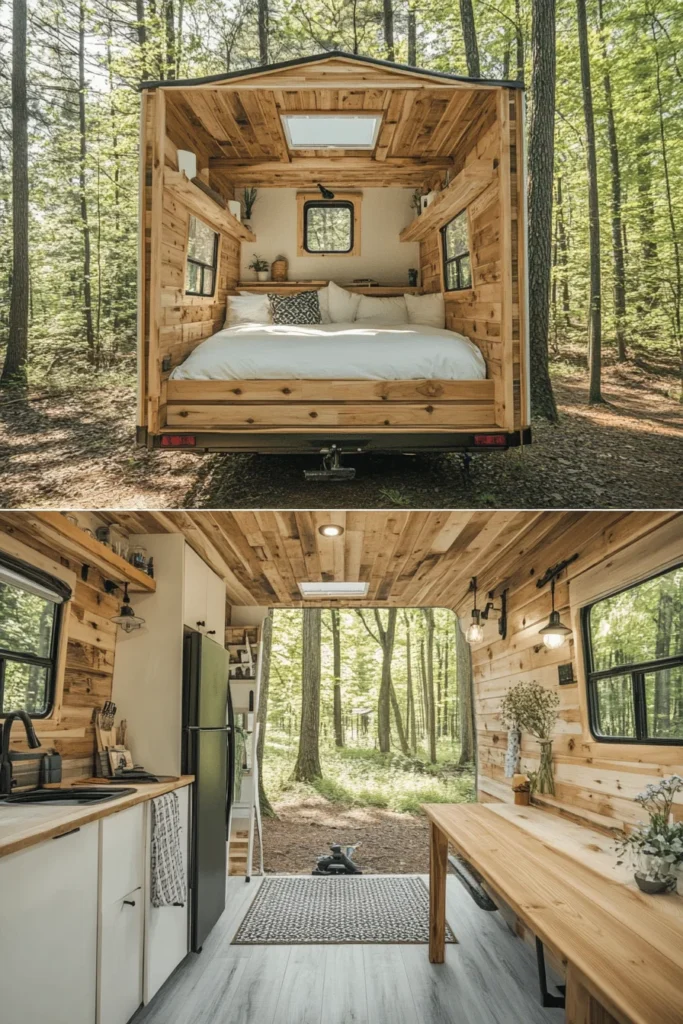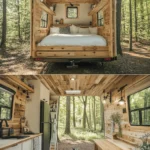Living life on the road doesn’t mean you have to sacrifice a functional, stylish kitchen. Whether you’re a weekend explorer or a full-time vanlifer, your camper van kitchen needs to be compact, efficient, and aesthetically pleasing. In this guide, we’ll show you 65 brilliant camper van kitchen layouts that make the most of every square inch—without compromising on utility or style.
Why Space-Smart Camper Kitchens Matter
The heart of any home—yes, even a home on wheels—is the kitchen. In a camper van, where space is tight and every inch counts, a well-designed kitchen can make daily life dramatically more comfortable and organized.
A smart kitchen layout helps:
- Optimize counter and storage space
- Improve cooking efficiency
- Reduce clutter
- Add to the overall aesthetic of your van
Popular Camper Van Kitchen Layouts
Before we dive into the 65 examples, here are a few layout styles commonly used in camper builds:
1. Galley Layout
A straight-line kitchen along one wall—compact, clean, and efficient.
2. L-Shaped Layout
Great for larger vans, this provides more counter space and separates the kitchen from the living area.
3. Slide-Out Kitchen
A hidden gem that pulls out from the rear or side of the van—ideal for outdoor cooking lovers.
4. Rear Kitchen Layout
Positioned at the back of the van, offering easy access for al fresco cooking.
65 Smart Kitchen Layout Ideas
Galley Layout Inspiration (1–15)
- All-white cabinetry for a clean, spacious look
- Butcher block countertop with collapsible sink
- Narrow counter with hidden drawer fridge
- High-mounted spice rack + utensil rail
- Vertical pull-out pantry next to sink
- Integrated sink/stove combo
- Pegboard wall for customizable hanging storage
- Under-cabinet LED strip lighting
- Modular storage bins in lower cabinets
- Slim under-sink trash & recycle compartment
- Open shelf design for lighter visual load
- Galley with sliding window for ventilation
- Fold-up counter extension
- Hanging mesh produce baskets
- Built-in water filter station
L-Shaped Layouts (16–30)
- Extended counter that doubles as a dining table
- Deep drawers for pots and pans in the corner
- L-shape with overhead cabinets + built-in LED lights
- Large sink with fold-down faucet
- Modular cooking station with propane setup
- Over-sink cutting board cover
- Rear-facing fridge access from inside and outside
- Overhead netting for lightweight storage
- Flip-up wall panel to extend prep area
- Dual-zone counter with separate prep/cook zones
- Corner-mounted water heater cabinet
- Slim drawer for flatware and cutting boards
- Open shelf + curtain combo for rustic feel
- Magnetic backsplash for spice jars
- Hidden induction cooktop
Slide-Out & Rear Kitchens (31–45)
- Rear slide-out stove + sink combo
- Fold-out countertop extension with detachable legs
- Slide-out kitchen with bamboo panels
- Dual-burner induction cooktop that stows away
- Weatherproof rear drawers for spices & utensils
- Slide-out pantry with locking rails
- Flip-lid sink cover that doubles as a table
- Fold-down outdoor bar counter
- Slide-out coffee station
- Pull-out fridge under bed
- Outdoor kitchen with gas hookup
- Slide-out countertop on heavy-duty tracks
- Integrated BBQ grill
- Rear kitchen with 270-degree awning
- Full-length rear drawer kitchen for large vans
Unique Custom Layouts (46–65)
- Hidden counter under a lift-up bed
- Mini fridge under swivel chair
- Pull-up counter hidden in bench seating
- Hanging storage above stove for mugs & plates
- Combination prep/cook/dining surface
- Pull-out trash and compost bins
- Collapsible dish drying rack over sink
- Cooktop on a hinged shelf
- Small oven mounted in cabinet wall
- Pull-out table stored under floorboard
- Wall-mounted herb garden
- Fridge drawer combo unit
- Hideaway counter with lock latch
- Multi-level storage cabinets
- Concealed spice shelf behind stove panel
- Drop-down countertop from ceiling cabinet
- Drawer-in-drawer system for organizing utensils
- Fold-away backsplash with utensil hooks
- Rotating microwave shelf
- Built-in step stool in lower cabinet
Tips for Designing Your Camper Kitchen
- Think vertical: Use wall space for shelves, racks, and hooks.
- Multi-functional surfaces: Make your countertop double as a table.
- Compact appliances: Use small-scale fridges, stoves, and sinks.
- Organizers & dividers: Prevent chaos in drawers and cabinets.
- Use light colors: White or light wood tones create the illusion of space.
Final Thoughts
Whether you’re building your van from scratch or updating an existing kitchen, these 65 layout ideas prove that great design doesn’t need a big footprint. With creativity and smart planning, your camper kitchen can be both beautiful and ultra-functional.
Liked this post? Explore more van life interior inspiration in our Camper Designs section.

Smith Jacob is passionate about home interiors and compact living. With years of hands-on experience, he shares practical tips, stylish ideas, and decor trends to help you create warm, beautiful spaces—whether it’s a cozy apartment, tiny home, or camper van.


